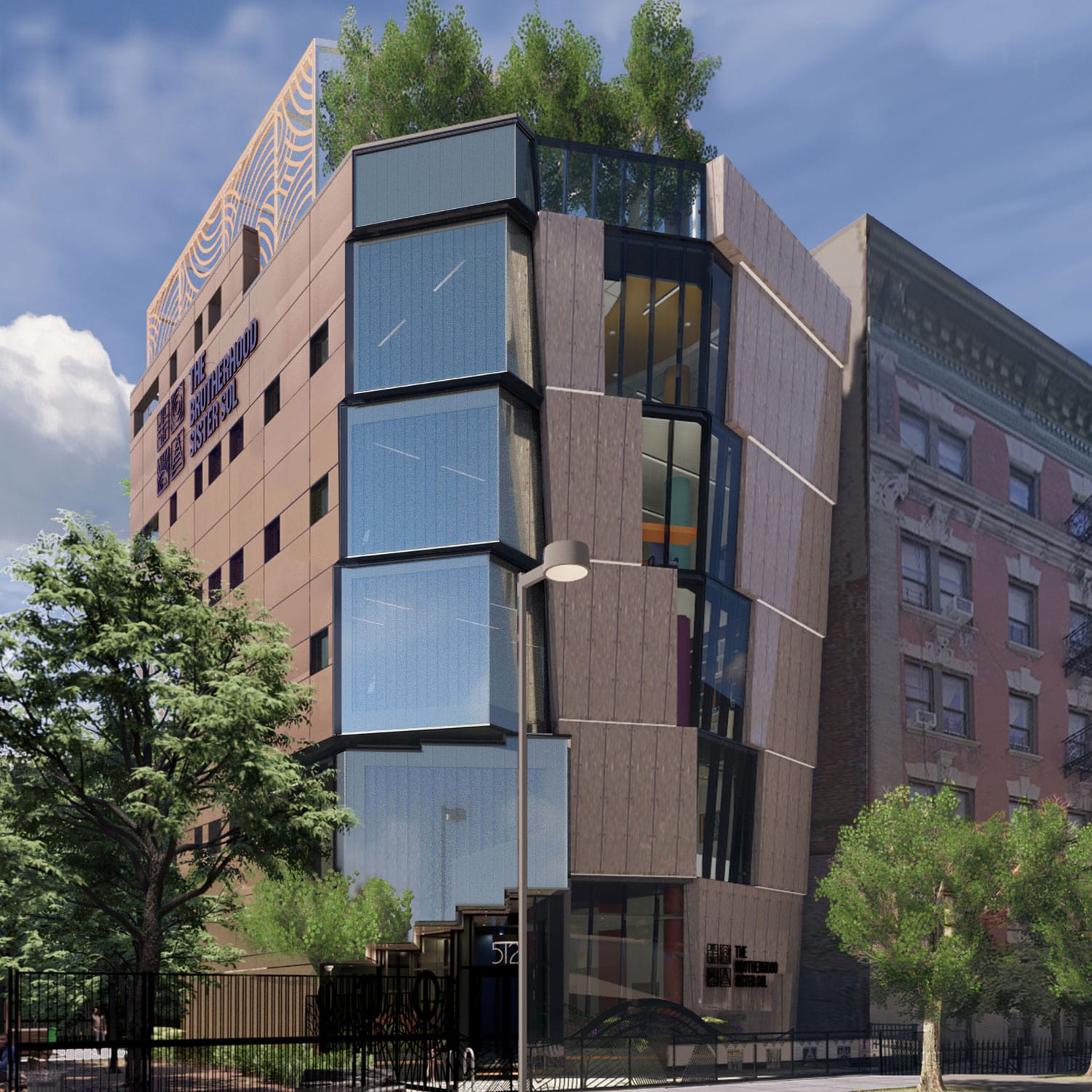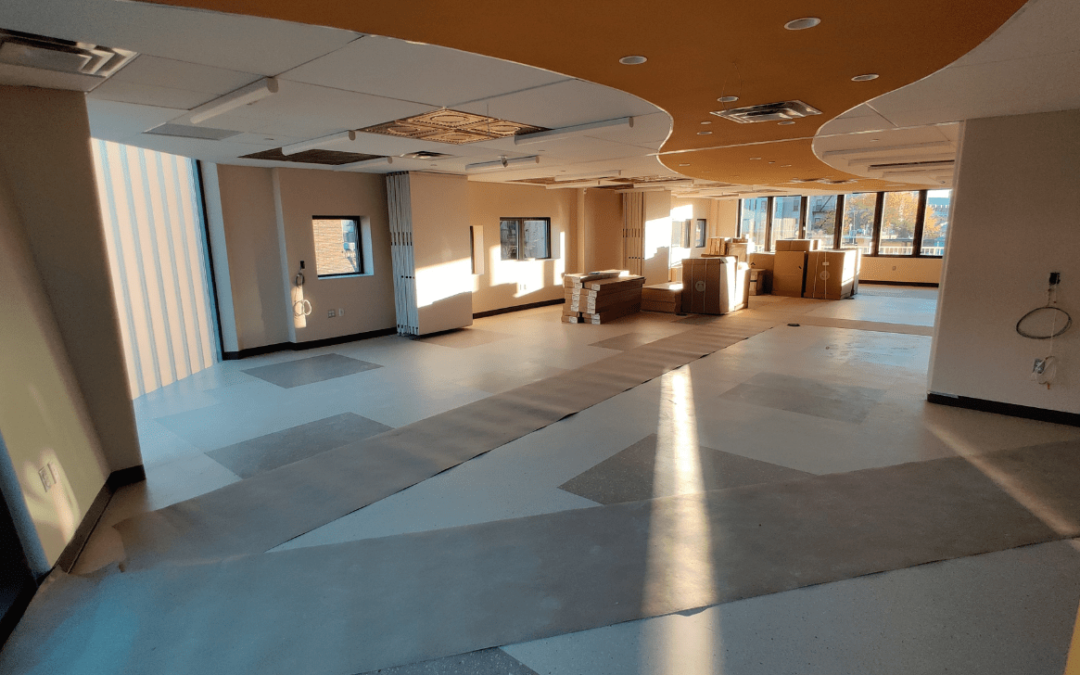Twenty years ago, BroSis worked with a talented architect to design the renovation of our then-new home, a one-hundred-year-old Brownstone we’d just purchased to serve as our headquarters. In 2015, we secured the same architect, Anthony K. Shitemi and Urban Architectural Initiatives, to design our new building. Anthony, and his team, including Dwayne Smith-Malcolm, have been true partners in designing what will be a unique and beautiful beacon to our youth and the community. We challenged Anthony and Dwayne to design a building that speaks to the theme of the enlightenment of young people. And they did so. Check out the beautiful statement Anthony wrote about the project.
ARCHITECT STATEMENT
by Anthony K. Shitemi, Principal, Urban Architectural Initiatives
BroSis’ mission is to create a positive environment in which kids can grow, be affirmed, and feel good about themselves, and where they can develop a sense of belonging. The new center is designed to promote this growth.
Approaching from a distance, the sculpted facade telescopes upwards and outwards at each level in an uplifting gesture. The horizontal demarcation of each floor combined with this vertical motion lends the effect of a hand half folded in a protective gesture.
Every square foot of the center is used, including the roof, where a double-height play area with a half-court basketball court is provided. This space is crowned by netting and steel framing that keeps balls on the inside and keeps children safe. The court is vibrantly decorated with sunburst geometry that intermingles with traditional court lines harmoniously.
The angles formed by the north façade are reflected intermittently on the interior floor plate, giving a resonance that defines how spaces relate to each other, a sense of the internal dialogue. This dialogue creates intimate spaces that kids can settle into and feel safe.
On the second floor, the Light Room slopes downward enveloped in glass, presenting a view of the garden. The steps form a natural seating element and the ceiling too descends downwards reflecting this pattern. This room appears on the exterior as a suspended element over the entry emblematic of its special purpose as a contemplative space.
Sliding partitions at the first, second, and fifth floors provide flexibility of use. The Great Room on the first floor, with a thirteen-foot ceiling, becomes a single floor-through space once the partitions are opened. Other rooms accommodate disparate activities; the LightRoom can be used for meditation, a group room, and presentation space. The Mind/Body/Spirit room is suitable to all three purposes with its wood flooring, mirrored wall, and glazed south wall.
BroSis wanted to bring the love they had for the old brownstone into the new building, but how to do this? The repurposed masonry becomes the main tool to evoke the memory of their prior home. Remnant brick and terra cotta were stored away during demolition and as construction progressed, integrated as a large mast rising, visible from the central corridors.
Other materials that resonate with this rustic effect are used; tin ceilings, cork and wood flooring, handmade Zimbabwe tiles, intersperse the interior. The brick wall is the anchor that binds these eclectic materials, traditional and modern, together successfully. Walking through these hallways, it is possible to forget that this is a new building.
To activate the mind, motivational words of wisdom curated by BroSis are quoted in the stairwells and in other spaces. “It always seems impossible until it’s done” by Nelson Mandela, “Keep expanding your horizon, decolonize your mind, and cross borders” by Yuri Kochiyama, “Palante, Siempre Palante” by The Young Lords and others provoke insight. This is the spirit that the new community center aspires to capture.
Buildings work not only in bricks and mortar but also in spirit; the void becomes more important than the solid. The most important aspect of the new Center is less the objects that fill it, more the formed space in which a multitude of activities will take place and in which young lives will take shape.



